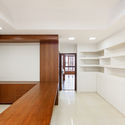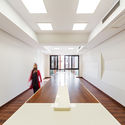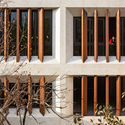
-
Architects: Awe Office
- Area: 1500 m²
- Year: 2015
-
Photographs:Hossein Farahani
-
Manufacturers: Berry Alloc, Diba, Façade Wood, Flooring Wood, SLP Group, Windows

Text description provided by the architects. The client was a private sector company specializing in building materials (Pipes and fittings). The main plan was to develop office use while providing an attractive space for the visitors through design and organizational order apparent in the building. The main thing we wanted to achieve with the building's design was avoiding provide an icon, but rather aimed at creating a neutral form in high density urban texture. In order to care about building context we know that office buildings in 70-80s in Tehran had similar characters. One of great Iranian architects "Abdol Aziz Farman-Farmaian" has built two complexes in site’s neighborhood in 1970s which are considered as contemporary Iranian architecture ( Abdol Aziz Farman-Farmaian he proceeded to create one of Iran’s most important modern-day architectural legacies). We tried to use the same contemporary motifs to build a modern office building today. These motifs mainly point to simplicity and repetition in facades. This is what makes for harmony in the context.

The material is white Travertine with a hydrophobic nanomaterial cover in order to prevent damage by rain and pollution to the environment. We actually proposed a solution for using wide windows and simultaneously abiding by the limiting rules of glass area on the façade in this zone. As to their orientation, the reason was to provide the maximum shade on the façade(paicture 1 , that we take photo at afternoon and the sun direction is shown in the picture ). At their current position we have 30% more shade on the façade.



With interior design we aimed at creating a coordination between inner and outer space as well as gradual variation of materials while using the building, but reducing the variety to only 3 main materials in the design of main spaces and the furniture. Plaster is chosen as the base material for most of the spaces due to acoustic considerations. Office spaces are made from natural beech wood and white artificial wood due to hierarchical importance as well as repeating outer forms on the inside.






















